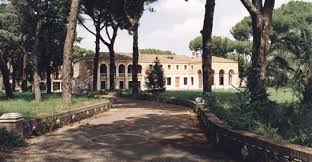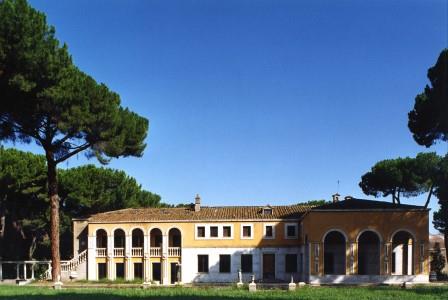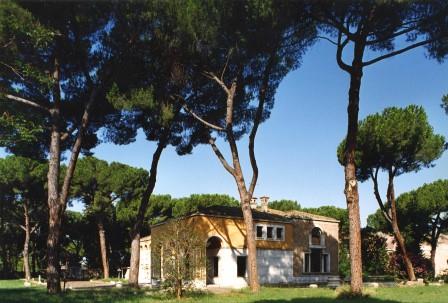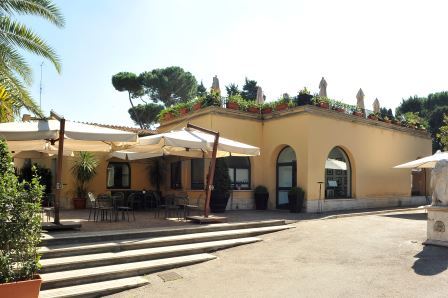Villa Osio, now known as "Casa del Jazz", located in Viale di Ardeatina, in the Ostiense district, has seen changes in recent decades that have dramatically changed the original design.
The project was commissioned in the 1930s by the old owner, the lawyer Arturo Osio, to engineer Cesar Pasquletti. In the 1980s, the transfer of ownership to a Roman family from the Roman world largely changed its architectural and landscape features, which were recently restored only through state expropriation and the allocation of property to the municipality of Rome.
The villa, with three different design solutions, was designed by architect César Pasquletti, designer of the most important Banca Nazionale del Lavoro offices in Rome and Italy, using materials and color combinations of ancient Roman traditions. The building was designed with a solid and elegant structure with an elongated structure, East of the arched entrance hall. Inside, the Amerigo Bartoli Natinguerra was used to decorate the dining room, which depicted a view of Piazza Navona, while on the outside, the black and white mosaic pavement of the back porch is still uncertain, with naval elements taken from the ammunition. Roman Empire of the Imperial Age.
In 1939, the architect Pietro Porcinai, who took the astronomical design presented in the 1937 Pascoletti project, proposed to arrange the garden plot with the essential trees and shrubs that identified the perimeter of the entire complex and accompanied the villa's paths.
In the 1980s, the original appearance of the villa and the garden was greatly modified through the numerous interventions by Enrico Nicoletti, a prominent figure in the Roman underworld, which greatly altered the interior distribution of the rooms and tarnished the exterior facades. After a detailed architectural restoration plan for the whole complex by the municipal administration, the villa was reopened in 2005 and is home to Casa del Jazz.





