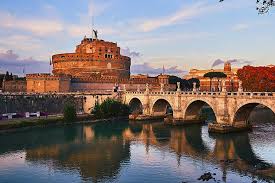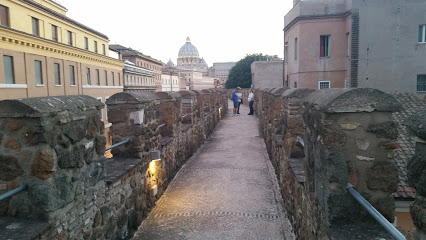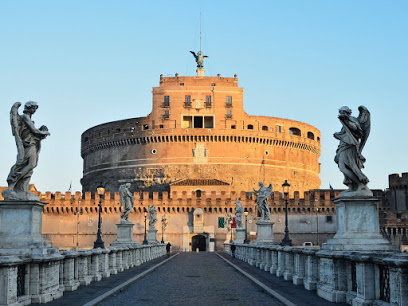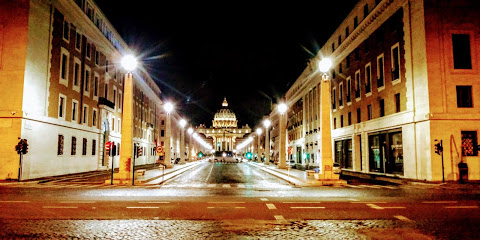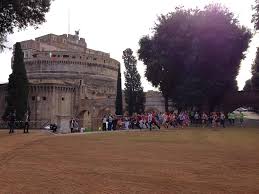In 1911, the area, listed in the itinerary of the Rome World Exposition, was converted into a park. The current configuration preserves the original project characteristics, which ensure the extension of the double row of trees through the introduction of engineering flower beds, aligning along the circumference of the square wall and a system of triangular flower bottoms, located in Piazza Darme. On that occasion, a new system was also introduced to connect the different areas of the park, which runs at different levels, through two majestic terraces, the exedras, located in front of the walls, whose memorial remains are still visible.
The garden was built in the area, formerly known as "Piazza d'armi", in the Fascist era. However, the idea dates back to the last decade of the nineteenth century, coinciding with the construction of the walls of the Tiber dam and the restoration of the castle. Later, as part of the preparation of the Rome International Exposition in 1911 dedicated to the celebration of the 50th anniversary of the Italian unit, the Citadel and the Dharma Square were included in the itinerary of the World Exposition. The project included a plan similar to the park of the front oases and forts between the square and pentagonal enclosure and the park furniture with architectural or artistic fountains coming from the demolition of the building. The small barracks were renovated in Urbano VIII (the only two buildings in the courtyard of Darmei that have not yet been demolished, with some powder magazines) and converted into places of display (the Museum of Military Engineers, Roman Topography, Money Science, Miscellaneous and Calligraphy); New pavilions were added to three Pentagon strongholds and other areas, and the park was planned to include double rows of trees along the walls and two garden units, and the park was very organized until February 1934, when the province began building the current park, Attilio Spaccarelli Project.
Sipkareli's order was based mainly on some of the solutions already identified in previous projects: in particular, he extended the double row of trees along all four fences, and prepared the flower beds along the square wall and the triangular shape on the display ground.
In order to connect the upper roads to the lower garden, two archaeological terraces crowned exedras were built in front of the walls. Travertine bases were placed on the front panels of the stairs, some of which were recovered, and others were decorated with lattice and coats of arms for the popes assigned to the work of the castle. Three exedras have been supplied with "recovery" fountains. The huge furnishings were finished with the inclusion of two antique statues. The park was designed to light 170 "gas type" lanterns ("trastevere"), while tall 85 chandeliers were used.
On the occasion of the Jubilee Day 2000, a classic Italian garden was built next to Castel Sant'Angelo in Lungotevere. Walking overlooking the river.
In 2015-16, interventions were undertaken to redevelop the Green Zone.

