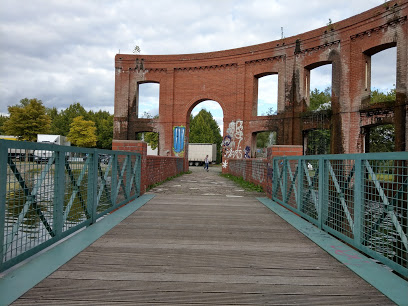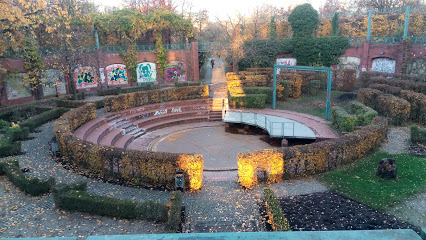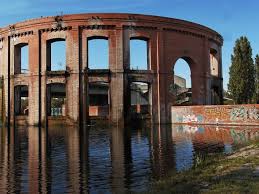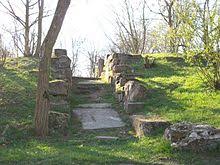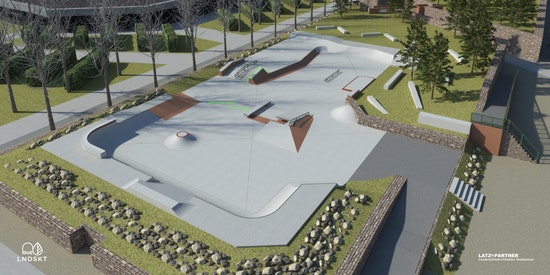he Bürgerpark Saarbrücken is an indoor park in Saarbrücken. In 1989 he received the Landscape Engineering Award from the German Society of Landscape Architects (BDLA).
Location
The Bürgerpark is located on the edge of the inner city Saarbrücken and runs along Saar from east to west. In the east, Congress limits the park. In the north-east there is a branch of Deutsche Bundesbank and the Employment Agency. In the northwest, there is a large cinema bordering the park, in the west an industrial area of energy Steag Saar. The area is divided into two parts: Westspangenbrücke, which extends over the area, as well as the associated slope and parking area under the bridge.
Date
Citizen Park is located in the former coal port location of the city, which was located on a peninsula, formed by the old Saar arm. Charcoal has been shipped from here since the late 17th century. Even after the end of World War II, there were considerations to upgrade the rubble area to a green area with a conference hall, but the plans did not materialize. It was not until 1967 that the current conference room was built at the western end of the park. The rest of the area lies the fallow. In the mid-1980s, there were new considerations. During this time, the Western Clamp was built, which must connect A 620 with A 623. The park was to be built on the left and right of the bridge.
Landscape architect Peter Lates was commissioned to develop a concept for future use. The idea was to create a park that combines modern elements with the history of the region, while at the same time part of the urban renewal of the environment and redefines the divided urban areas. The 9 hectare area was designed to invite visitors to be a recreational area for the city's citizens. Along with the pupils, students and residents of Latz dug in sifting and used what was found to build walls, roads, stairs and hills. It has a bowling alley, a built-in ski facility, pastures and old trees. Under the rubble, the pavement and wall remains, a small runway, a water-like surface of industrial facilities, back doors and jungle islands, automatic planted nature and many tree paths were discovered. The result was a combination of landscaped garden and city garden.
The park was officially opened after more than three years of construction on 2 June 1989 by the Mayor of Saarbrucken, Hans Jürgen Kubnik, Prime Minister Sarland, Oscar Lavontaine, North Rhine-Westphalia Johannes Rau.
In the following years, some areas were built in the north of the park. The result was a large cinema of the CineStar group, the Saarbrucken branch of L'Aquilaur Arpitte and a branch of Bundesbank.
Describe
Old buildings are incorporated into the garden
The park intersects a network of tracks and tracks. Under the western clap there is a parking lot, separated by corridors raised with bushes from the garden. In the eastern part of the park are meadows, roads and tree groves mainly. The relationship between the eastern and western parts is a larger water surface that leads through the bridge. In the water was proposed foundations of red brick. Concentration is artificial ruin: a water wall is a Roman channel and (because of the use of red clinker) to remember the ruins of an industrial plant. In the eastern part, the forest and smaller gardens are prevalent. The center of the complex is circular with a water surface, which is also used for concerts and performances. Under the Western Cliff there is a half-pipe ski garden. Throughout the park, you can find small works of art and monuments from the Montan period and the early development of the site. The vegetation contains debris on many rare species, which is why care and management are designed to protect them.

